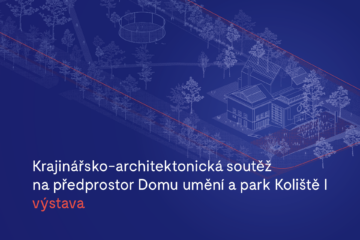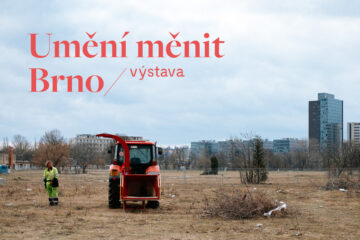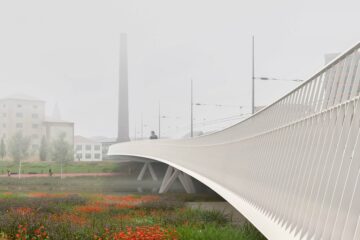William Matthews Associates wins competition for the design of Svitava Bridge
William Matthews Associates has won an open international competition for the design of an £7.5 million new road and pedestrian bridge over the River Svitava in Brno, in the Czech Republic. The competition was organised by the Brno City Chief Architect‘s Office and is the latest in a series of competitions launched in recent months to regenerate brownfield sites across the city.
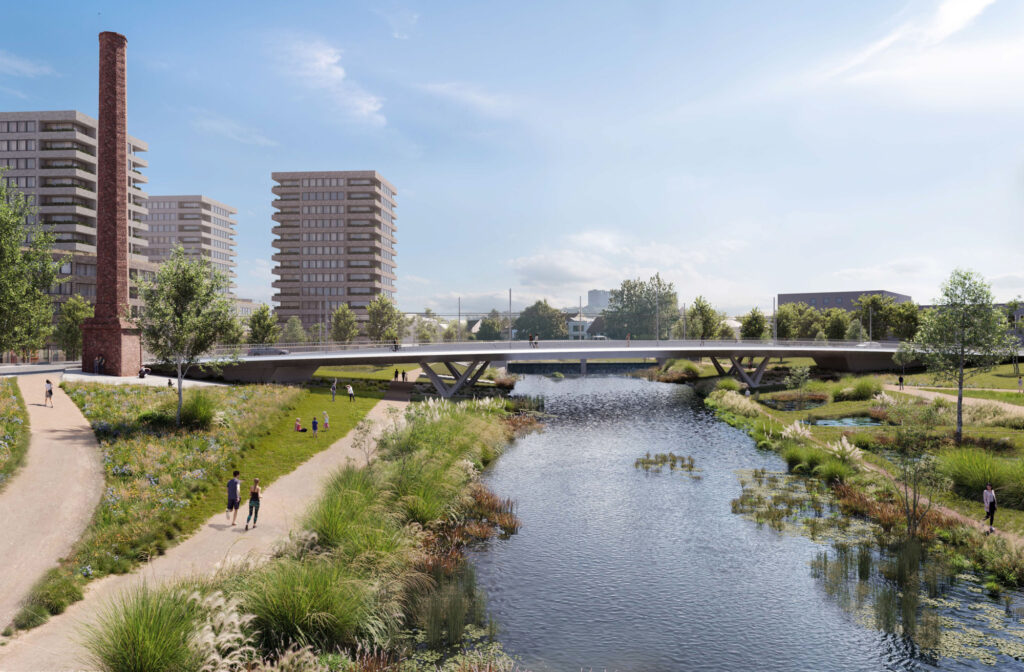
A significant win for the practice, the announcement comes shortly after Tintagel Castle Footbridge in Cornwall, which WMA designed in partnership with Ney & Partners, reached the shortlist in the RIBA Stirling Prize 2021, a British prize for excellence in architecture.
The competition was anonymous and the jury, which included the city architect Michal Sedláček, and Brno’s Deputy Mayor Tomáš Koláčný, praised the slender structure and generous flood park.
The site is a post-industrial area north of the city centre, which is soon to be transformed into a vibrant mixed-use neighbourhood. The bridge will continue a newly planned street on the north bank, connecting it to the south bank, the site of a former industrial estate which will be regenerated into a new cultural hub.
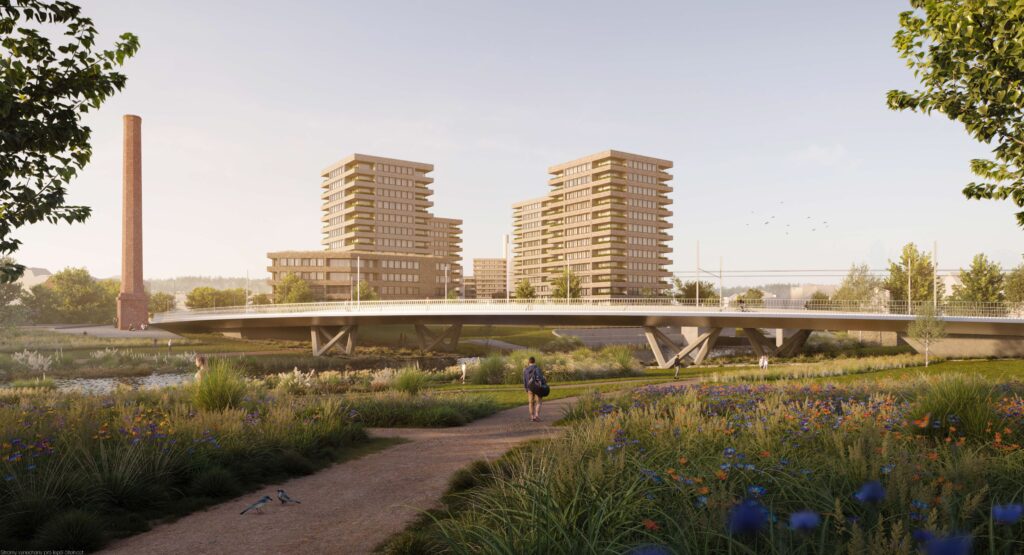
The sinuous steel bridge with steel deck is cost effective and materially efficient, and therefore also sustainable. It has a low-lying form to sit unobtrusively within the re-landscaped riverbank.
The bridge has been carefully orientated on the north bank to run alongside the chimney tower of Briess Malthouse, which will be saved as an emblem of the area’s industrial heritage.
Designed in partnership with engineers Buro Happold, the bridge has an efficient structure. It consists of two integral side spans, connected in the middle by a central span supported on shelves cantilevering from the side spans. This system enables the bearings and movement joints to be positioned above the 100-year flood line, minimising damage or premature deterioration. The main longitudinal steel girders consist of welded trapezoidal sections of variable height supported by double V-shaped piers, made of reinforced concrete. The use of trapezoidal hollow boxes increases the stiffness of the cross section of the bridge. A white painted steel soffit accentuates the sleek design.
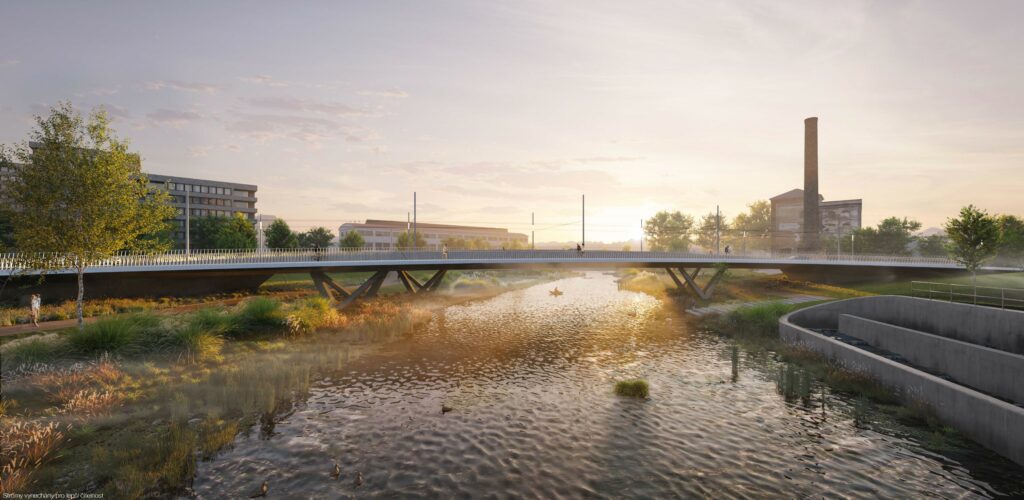
The multi-lanes bridge deck has a span of 28m, and it widens slightly on the outer curves to create stopping points and resting places for pedestrians. Four lanes three metres wide, two in each direction, are designated for car traffic, with the outermost lanes designed primarily for trolleybuses. The main steel girder of the bridge superstructure separates motorised traffic from pedestrians and cyclists. There is a one-way cycle lane in both directions and a separate pedestrian zone running along the perimeter of the bridge.
The balustrade is designed to be lightweight and permeable, made of tapered, sloping flat steel plates that overlap the bridge deck and give it a slim, minimal appearance. The top rail is set to a height of 1300mm (for cycling) with a handrail at 900mm and a guideline 120mm above the pavement surface.
The bridge has been designed to sit within a wider soft landscaping scheme to mitigate flood risk by preserving the wild and natural character of the riverbank. This provides a counterpoint to the rest of the river which has been canalised throughout most of the city, making access impossible. At the Svitava Bridge crossing pointthe river basin will be widened to create more permeability, opening up entry points for canoeing, kayaking, fishing and swimming. The planting scheme is designed zonally and features meadows, woodland and levelled planting to create a buffer to alleviate flood risk as well as improving biodiversity.
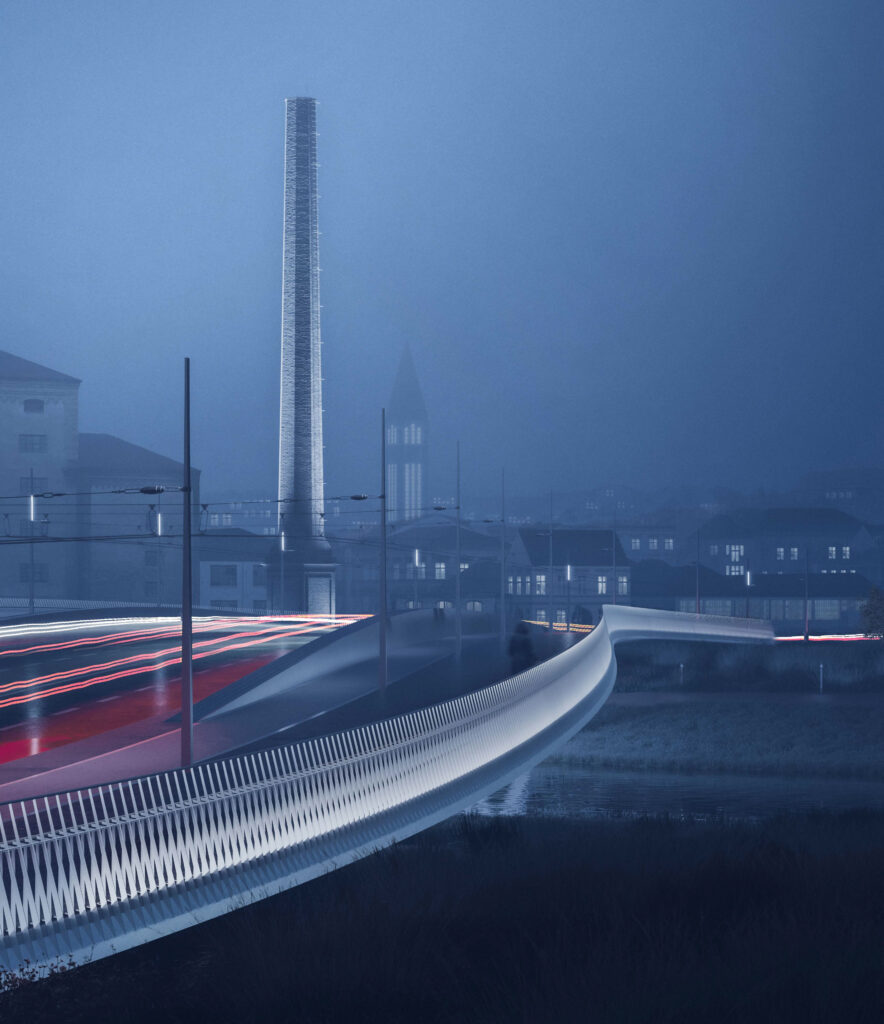
William Matthews, Director, William Matthews Associates, said: “Our winning scheme conceptually responds to the flow of the river with a slow sweeping sinuous form. The structure is simple, efficient, and not overtly expressed. It will sit in harmony with the towering fine brick chimney of the Briess Malthouse that will be preserved.”
Markéta Vaňková, Brno Mayor: “The construction of the new bridge, which is more than 50 metres long, could take place in two to three years. It will allow public transport to cross the Svitava River in two lanes and offer two more lanes for car drivers. On both sides there will be separate separated cycle paths and space for pedestrian traffic. The cost of the project is estimated at more than CZK 220 million.”
Michal Sedláček, the city architect: “In our evaluation, we particularly appreciated the slender steel structure of the bridge and the generous flood park extending the riverbank to both sides. The solution is simple, spatially generous, flexible, sufficiently permeable for different types of visitor movement and has great potential to act as a bio-corridor.”
Deputy Mayor Tomáš Koláčný: “Historically, the area was dominated by industry, one side of the river belonged to the production in Brno Zbrojovka, the other side to Zetor Motor Works. The potential for the transformation of the waterfront is therefore great for the city and its residents – instead of neglected brownfields, new apartments, offices, services and new greenery will be added. Thanks to the long-term cooperation between the private and public sectors, investment will also cover part of the costs of public infrastructure.”
