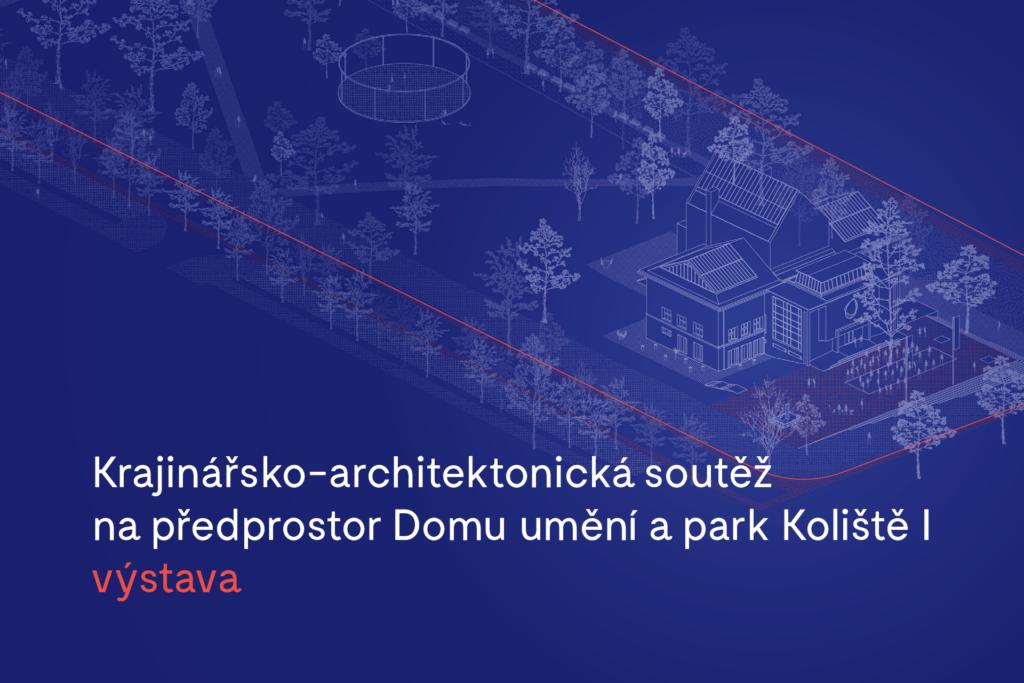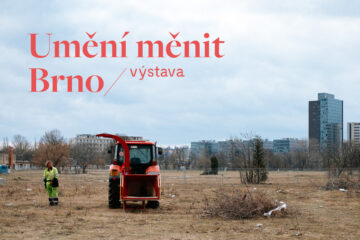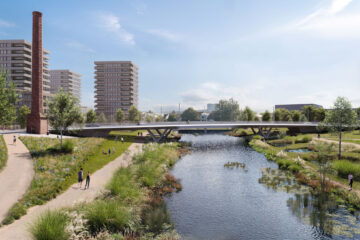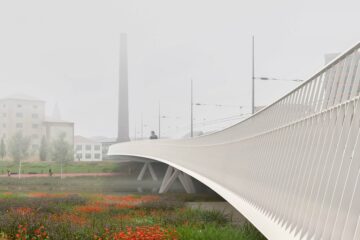Landscape architecture competition for the House of Arts Brno forecourt and the Koliště I park
The exhibition, opened from 22. 3. to 9. 4. at the House of the Lords of Kunštát, presents the results of an open landscape architecture competition for transforming the House of Arts’s surroundings, announced by the Brno City Chief Architect’s Office on 9 September 2022. On display are all seven proposals considered by the jury of experts on 15 and 16 December 2022.

The current appearance of the House of Arts Brno forecourt and the adjoining Koliště I park is the result of various alterations done over the past more than 110 years in the area surrounding Brno’s “kunsthalle” and the city’s oldest and largest strip of urban parks. The House of Arts’s surroundings are currently ill suited for the needs of a modern cultural institution, nor do they provide sufficient green spaces for the residents of Brno in the city center. For these reasons, the City of Brno has decided to renovate this space with the aim of increasing the House of Arts’s connection with its surroundings, giving the gallery a new and dignified space suitable for cultural events, and providing residents with a park area in which to relax and spend their free time. Another objective is to preserve the greatest possible number of existing trees and other vegetation.
The winning design was by Linda Obršálová and Filip Musálek of Brno-based architecture studio M2AU: the jury appreciating the winning architects’ balanced approach to the House of Arts’s surroundings as a whole. M2AU’s design gives the gallery a unified and decorous forecourt, and also envisions a new set of stairs to make up for the lack of a connection between the park, the gallery, and its stately forecourt space. The proposed park design is dominated by a sunny central area with a clearly defined area for holding a variety of events on the former site of a musical pavilion. Another new addition is a blue-green infrastructure element for recycling rainwater.
In addition to the designs submitted to the landscape architecture competition, the exhibition also presents an overview of the area’s context within the city’s historical development. On display are, for instance, architect Heinrich Carl Ried’s original 1908 plans for the House of Arts, as well as plans for the square’s never-realized, ideologically motivated transformation in the late 1980s.
At an accompanying event at 6pm on Thursday, 30 March 2022, all the wining studios will give presentations of their proposals. Appearing besides M2AU are second-place winner Lucie Radilová and Zdeněk Sendler and third-place winner Till Rehwaldt of Rehwaldt Landscape Architects. Jana Kořínková will give a talk on the historical development of the surrounding area, and the event will close with a discussion of the competition itself.
The exhibition is being held under the auspices of Mayor of the City of Brno Markéta Vaňková.
House of the Lords of Kunštát
Dominikánská 9, Brno
22. 3.–9. 4. 2023
Open Tue–Sun 10 am–6 pm
Voluntary admission fee
For more information, see dum-umeni.cz.


